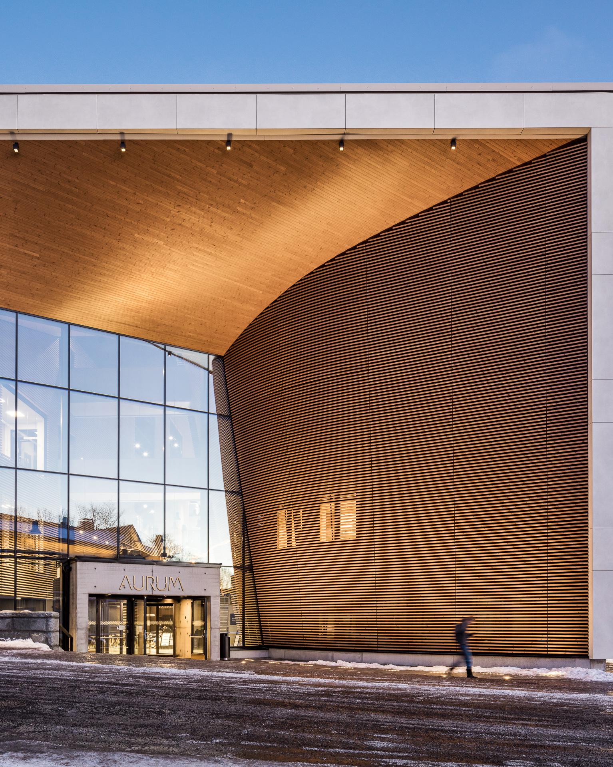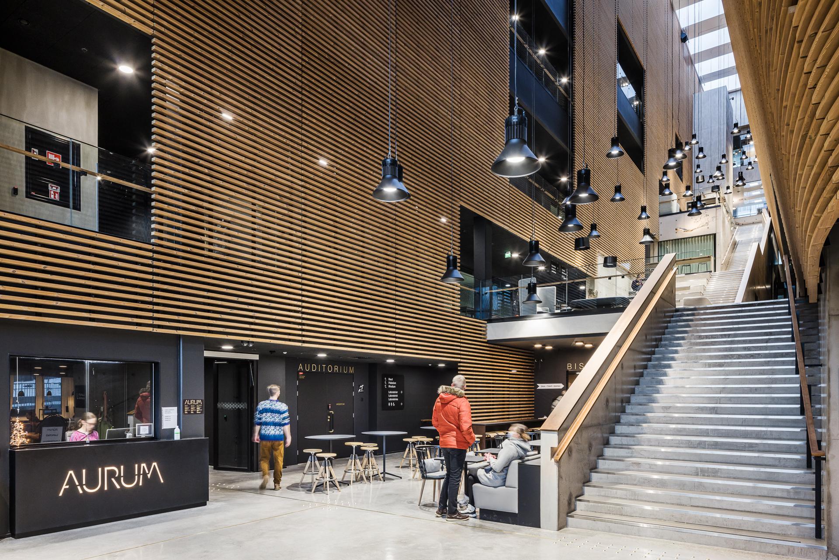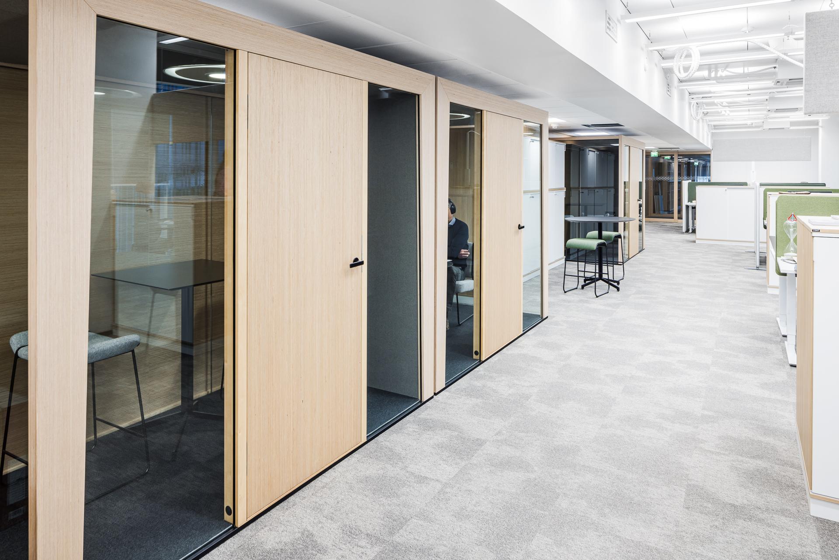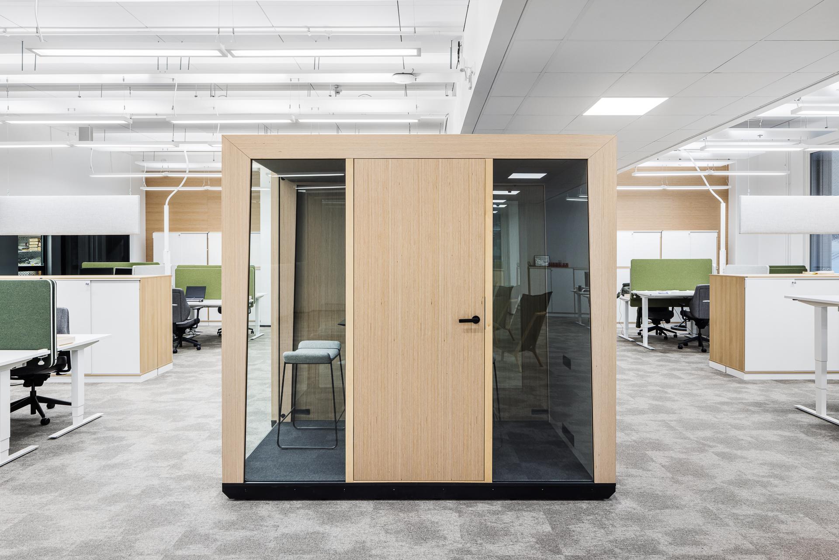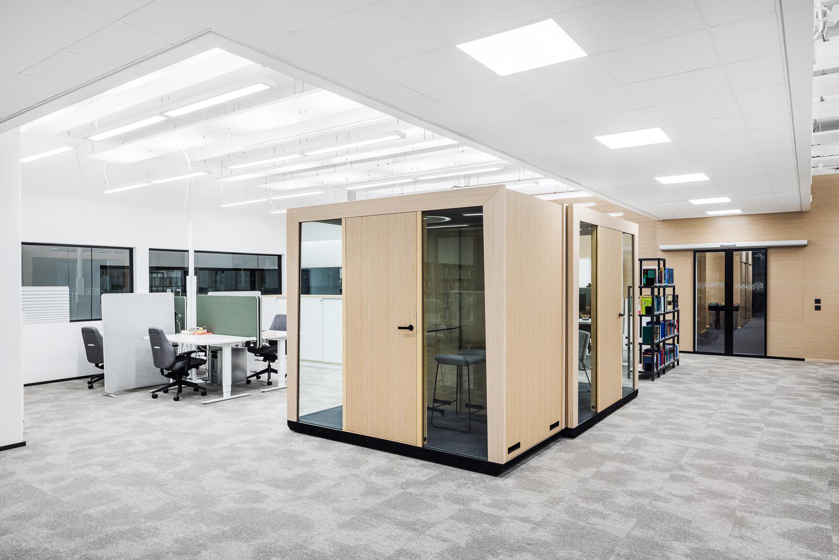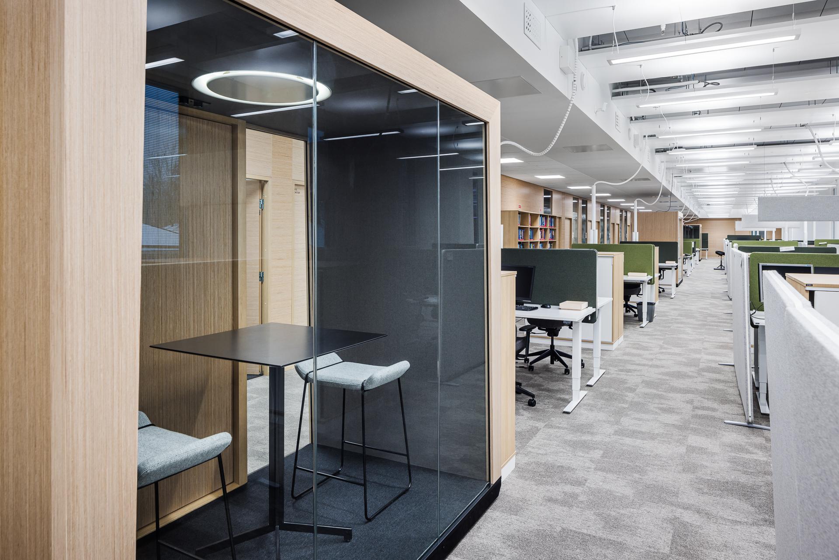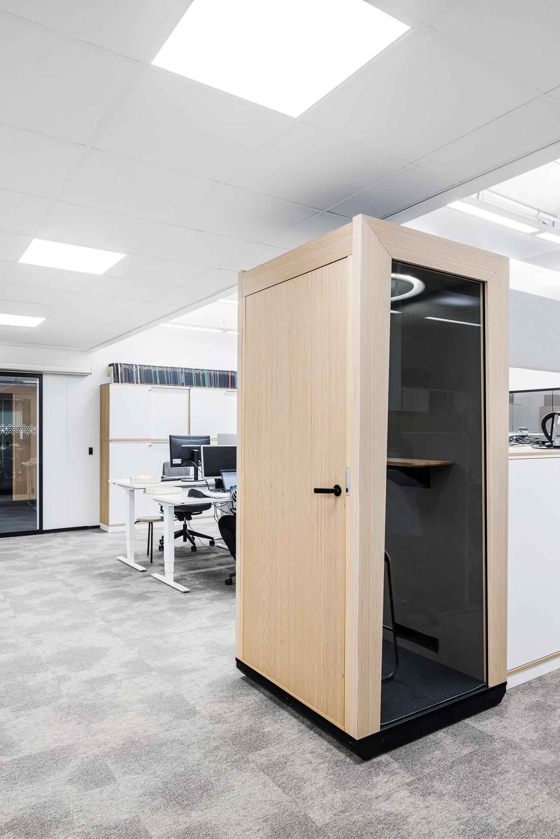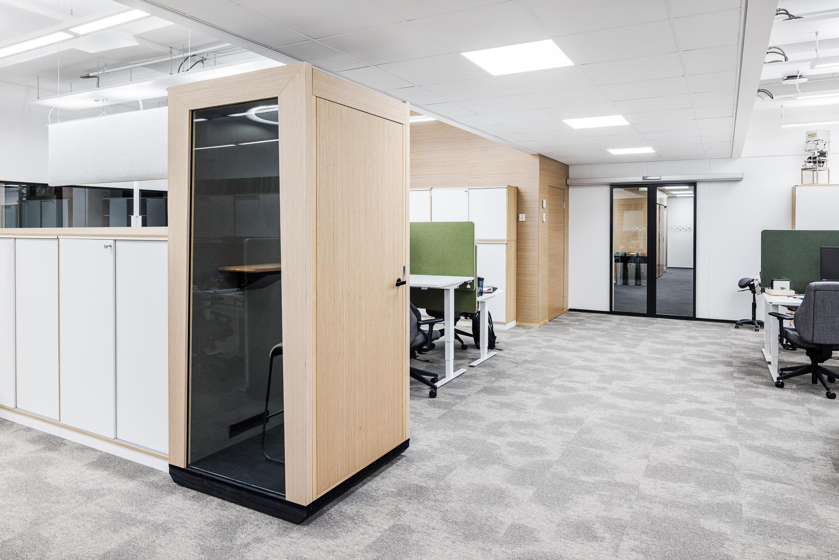MODULE PODS IN THE MAGNIFICENT AURUM
Built on the University of Turku Yliopistonmäki campus, Aurum is a shared building with 20,000 square metres of research, teaching, laboratory, office and meeting space. Aurum primarily serves the needs of Åbo Akademi University’s Faculty of Science and Engineering and the Department of Chemistry at the University of Turku. In addition, the University of Turku’s Biodiversity Unit and the library also use the building.
“It’s the beginning of a new era: the faculty is moving from three buildings into one. The shared facilities and equipment strengthen active and important collaboration with the University of Turku and within the faculty. Aurum is a modern, versatile building that has been awarded an environmental certificate with an excellent rating. It provides our staff with a quality work environment and supports Åbo Akademi University’s sustainability goals. It’s great to be able to welcome the students to the new premises as they gradually return to campus,” says Patrik Henelius, dean of the Faculty of Science and Engineering at Åbo Akademi University in an interview with Projektiuutiset online magazine (in Finnish).
Åbo Akademi University’s previous premises were built in the 1960s and 1980s. Over the decades, laboratory equipment has developed considerably and decreased in physical size, which has also affected the amount of space needed.
“The old premises didn’t meet our current needs, so we needed new, more modern facilities. Working in the same premises with the University of Turku offers opportunities for collaboration, which is what we already do in buildings other than Aurum, says Timo Bäckman, director of Facilities Management Services at Åbo Akademi University.
The idea behind the shared facilities was to develop collaboration between the universities and use the facilities effectively. There is no need for many laboratories to accommodate different research purposes in Aurum, because researching different phenomena is possible in the same space — collaboratively. The work environments also support community spirit.
“Our staff used to work in offices — some bigger, some smaller. Aurum’s activity-based environment gives researchers access to the same facilities, and the faculty’s dean and administration offices are also in the same environment,” Bäckman says.
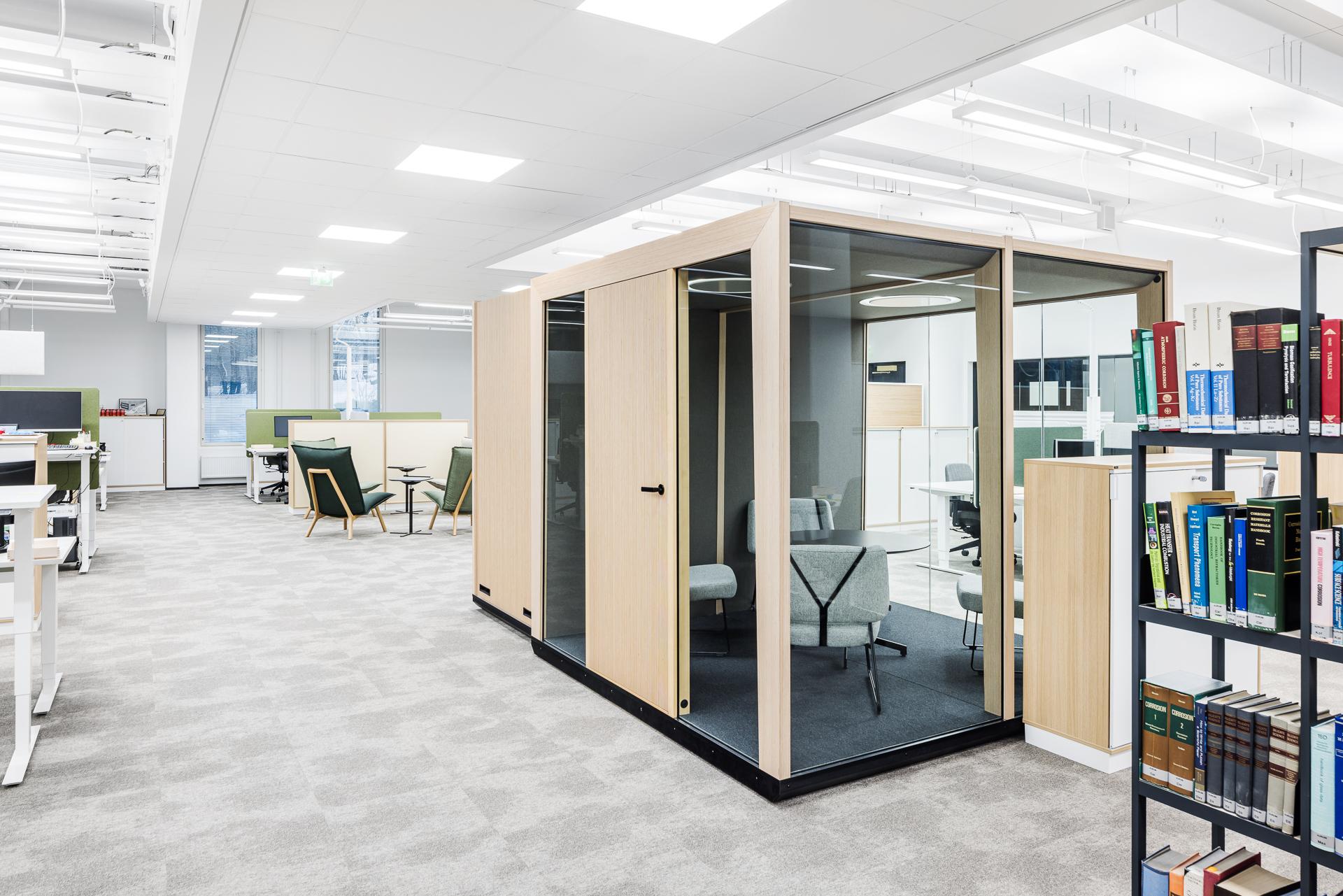
A CULTURALLY AND HISTORICALLY VALUABLE ENVIRONMENT
Aurum is located in the culturally significant area of medieval Turku, and national urban park. Aihio Arkkitehdit designed the building. The main designer was architect Piia Viitanen, who says that the surrounding environment played a significant role in the designing of the façade.
“The University of Turku buildings, designed by Aarne Ervi, have 20 x 20 mm façade tiles, two on top of each other and four parallel to each other. For Aurum, we used the same material and shade on the façade as in the old buildings, but with tiles three metres high. We also gave a lot of attention to detail in the façade. We developed a new corner piece for the façade tiles, which has the same meticulous detail as in Ervi’s buildings.
The main entrance, facing Henrikinkatu, was also fastidiously designed. We wanted it to be distinct, robust and welcoming.
“Laboratory buildings are often cold, hard and technical. We wanted to bring humanity and warmth to the building,” Viitanen says.
From the main entrance, you enter into an atrium lobby, and from there you can access the university campus along a bridge between the 4th and 5th floors.
“Shared use and interaction dictated the project’s functional needs, that is, being together and working and using the facilities together, as these factors add value to the campus. Collaboration and synergy form between the users of the facilities. For this reason, we wanted to make the lobby a shared space to spend time and meet people,” Viitanen explains.
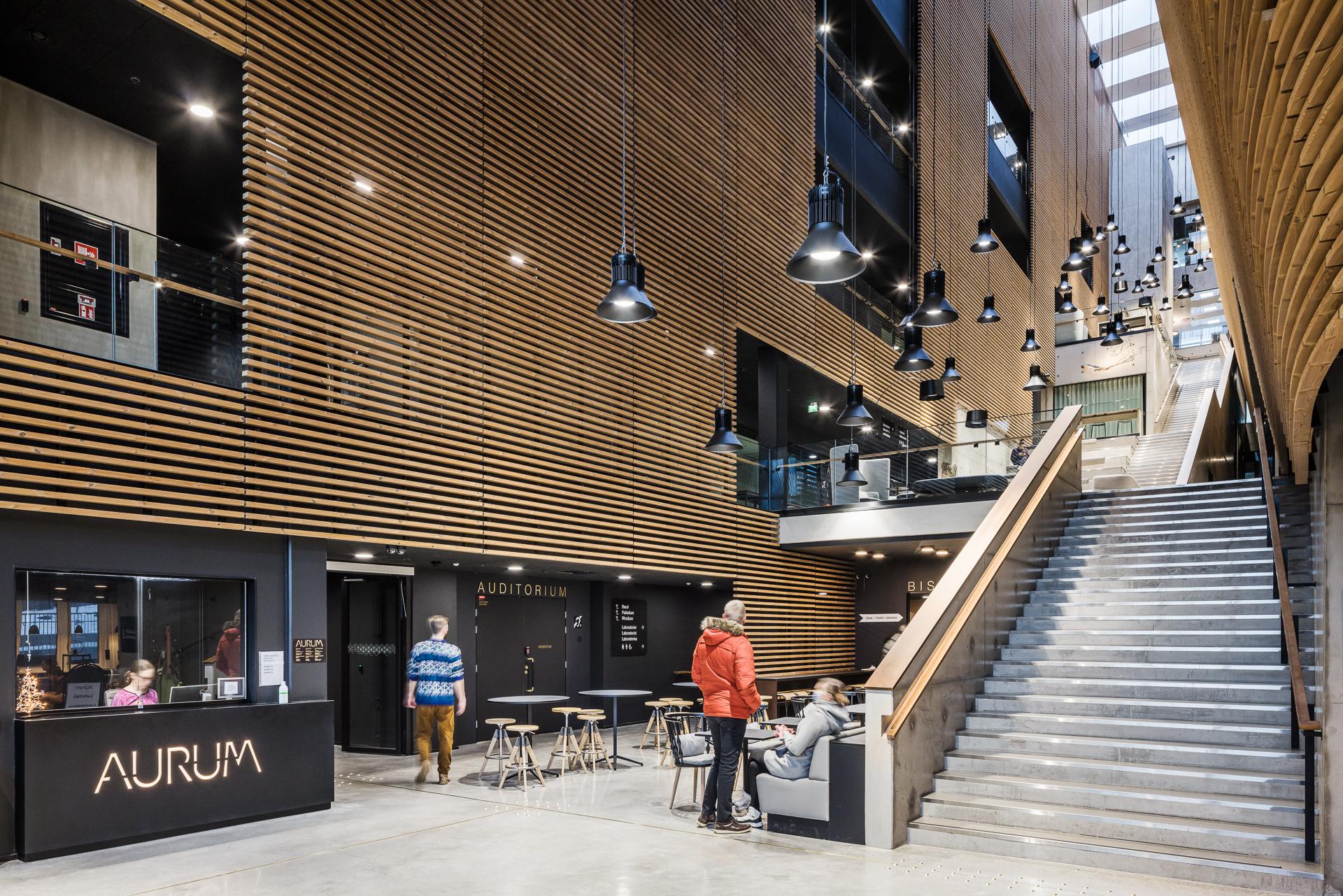
INNOVATIVE LABORATORY CONCEPT
The laboratory facilities were at the heart of Aurum’s design and include a total of about 8,500 m2. In addition, the building was to provide office and teaching facilities for the building’s users.
Architect Piia Viitanen says that collaboration with the users gave way to a new kind of laboratory innovation in Aurum based on the idea of large, shared laboratories.
“One laboratory has been built around a specific type of activity, such as a wet lab or other chemistry lab. Laboratories requiring special conditions are located on the perimeters. The key idea is that laboratory users on each floor have an activity-based work environment on the same floor. There is a lounge on each floor with a view of the Cathedral and other historic, inspiring views.
The users have embraced the activity-based environments and enjoyed their new facilities. The excellent views support work enjoyment and feed inspiration.
“We have received positive feedback, and it has been nice to hear how people have embraced the facilities. Satisfied users are the best reward in the design work,” Viitanen says.
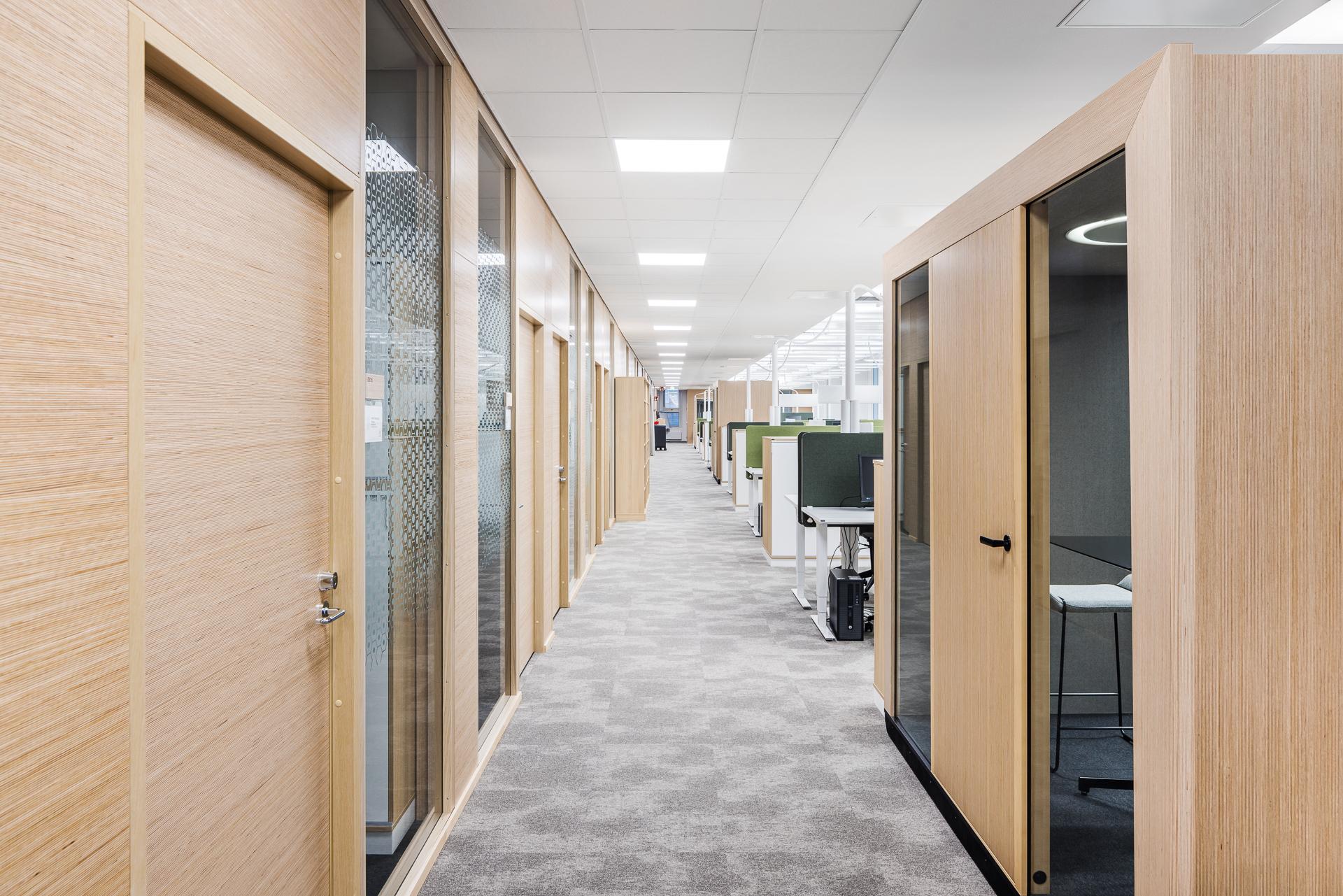
MODULE PODS SUPPORT AN ACTIVITY-BASED ENVIRONMENT
Aurum’s office premises are activity-based environments with no designated workstations. Depending on their work tasks, office users can choose, for example, an open workstation, a group work or conference room, or a quiet workspace as their work environment.
In activity-based environments, smaller spaces to retreat to offer peace and quiet for independent work, telephone conversations, quick meetings, or holding remote meetings, for example. Aurum has a total of 17 Module Duo pods , two Module Solo pods and one Module Team pod.
Interior Designer Marjo Kreku and Architect Anna Luotolampi have designed Aurum’s work environments. The team also included Teija Mätäsniemi, Virve Mylläri, Anni Lehtinen, and Aapo Huotarinen from Aihio Arkkitehdit.
“Activity-based environments need smaller spaces to retreat to, to be able to quickly withdraw from a large space to a smaller space. The pods are easily accessible in the immediate vicinity of the workstations, so that everyday life runs as smoothly as possible,” Anna Luotolampi says.
When considering the various options, the Module Duo pod stood out, thanks to its versatility. It has space for 1–2 people who need a quiet, soundproofed place to work. The pods are furnished with tables and chairs and provide a peaceful setting for working, quick face-to-face meetings and remote meetings.
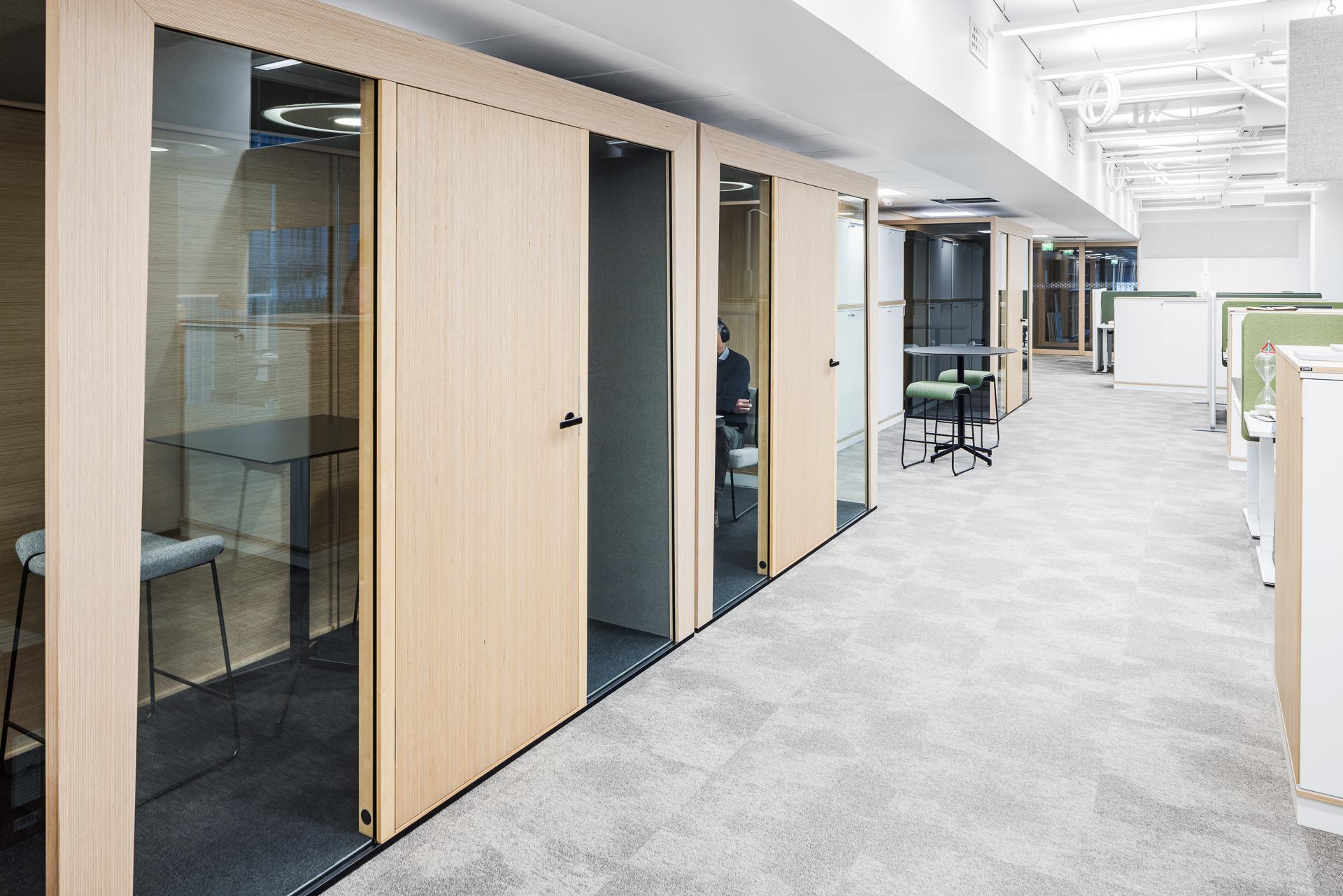
MODULE PODS ARE WELL-SUITED FOR AURUM’S INTERIOR DESIGN
The criteria for choosing Module were not only the technical features but also appearance and the materials used.
“The pods look sharp, and the colour options are calm and pleasant. The shade of colour was appealing and suitable for the spirit of the building,” Luotolampi and Viitanen say, referring to the design of Module, the woodwork in Aurum’s lobby and the CWP veneer used on the walls and doors of the offices.
“We think that the building is a complete work of art — the furniture too. Wood has been found to improve the ability to concentrate, reduce stress and increase well-being. In general, the materials have been an important factor for us. We haven’t really used colours in the premises per se; rather, they come from genuine materials,” Viitanen explains.
Special attention in Aurum’s design was given to acoustics.
“Soundscape also contributes to well-being, of course, and it was a key element in designing the premises. A space may be beautiful, but if it has a cacophonous soundscape, it will not be considered a pleasant place to be. The Module pods offered acoustic solutions that support a pleasant soundscape,” Luotolampi and Viitanen explain.
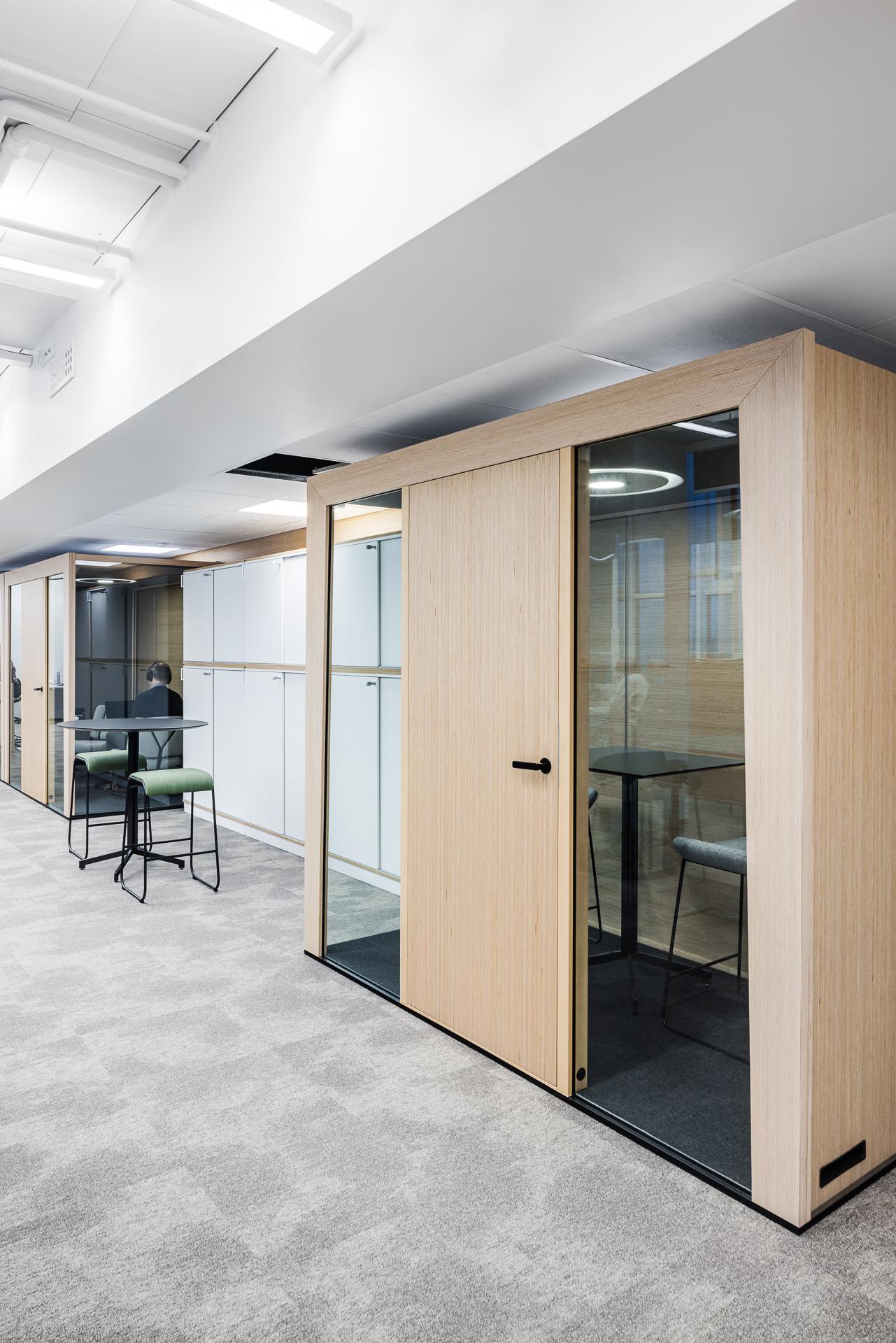
SUCCESSFUL UNITY AND INITIATION INTO USE
Timo Bäckman, director of Facilities Management Services at Åbo Akademi University, says that the move to Aurum and the commissioning of the premises has been very smooth, both in general and in terms of the Module pods. The transition from personal offices to the activity-based environment has also been well received.
He states, “There has been no criticism, although this may have been influenced by the fact that we communicated openly, as early as the construction phase, about what the premises would be like and how they would be used. For example, that people should talk quietly in the open environment and go to a pod to talk on the phone, etc.”
The order-to-delivery process for the Module pods was also smooth. There was one challenge along the way, but it was quickly resolved through good collaboration — to be able to place the Module Duo pods designed for Aurum’s 6th floor in their planned location, they had to be equipped with a lowered floor element to accommodate the lowered ceiling and sprinklers.
“It was a good solution and it worked out quickly. We also wanted additional lighting for some of the pods, and that too was done on a quick schedule. The process was smooth, and we overcame the challenges well, and quickly. The deliveries arrived as agreed. We had a schedule, and things went according to it. The transition to the new premises has gone well, and the move was faster than we had expected. I have to say that things rarely go this smoothly,” Bäckman explains.
Module empowers successful work communities
Module Solo, Duo and Team are spaces of different sizes that allow any office to be equipped with the required number of easily accessible quiet spaces. All module pods are provided with acoustic ambience, efficient ventilation for fresh air and indirect glare-free lighting.
